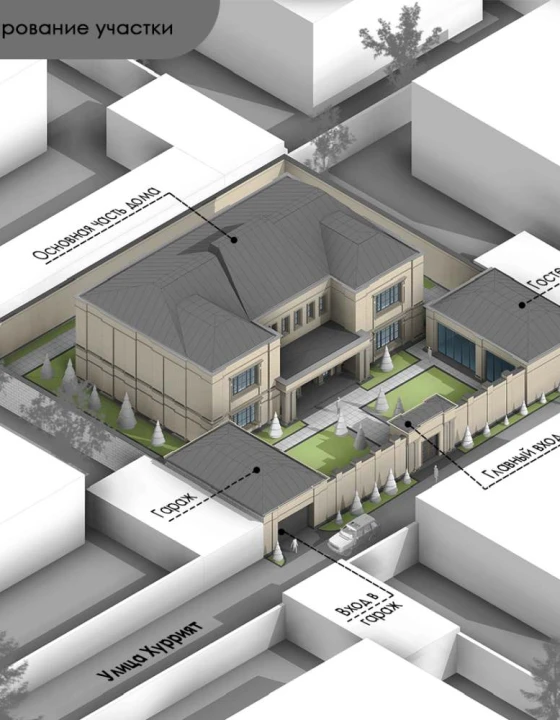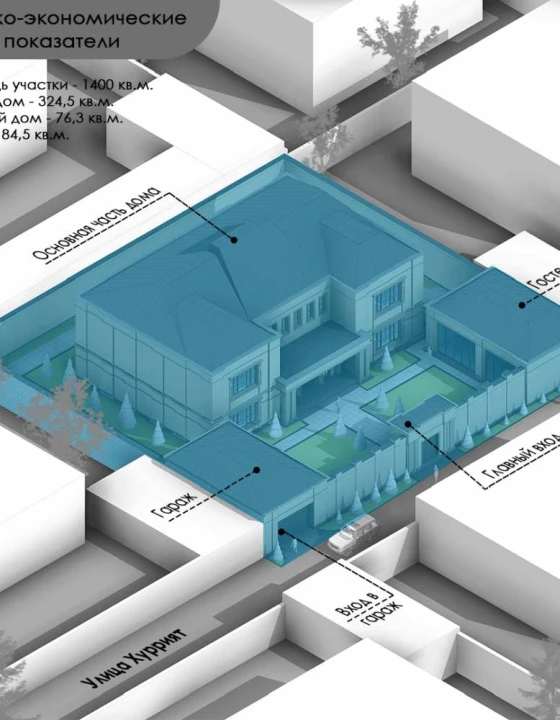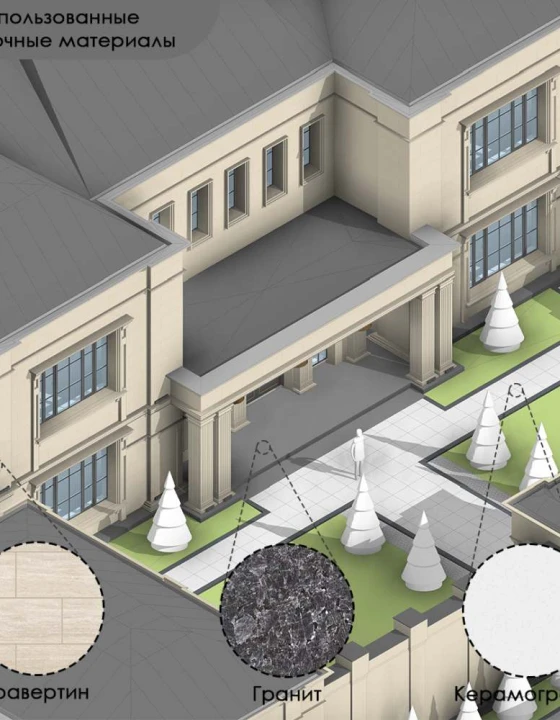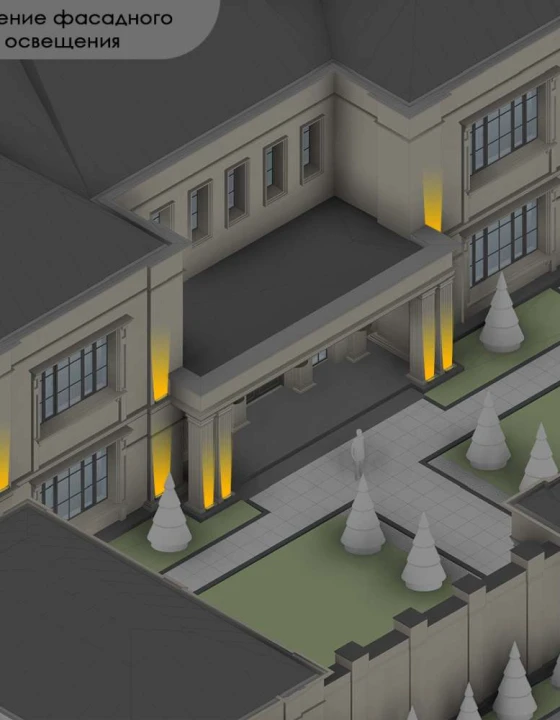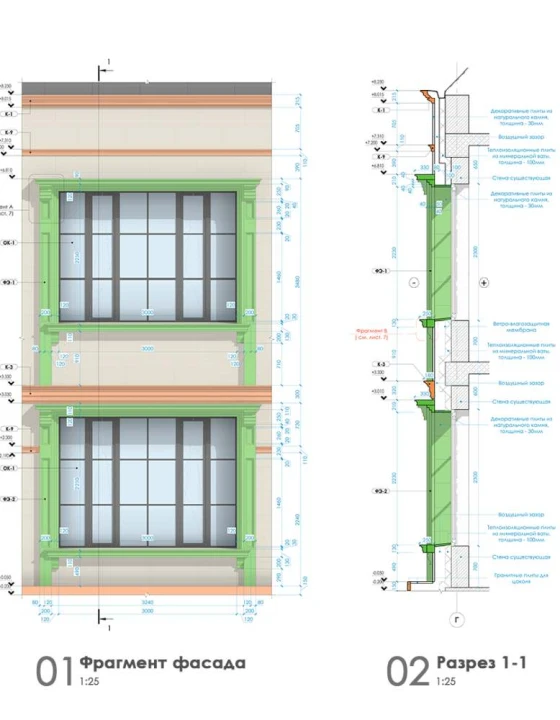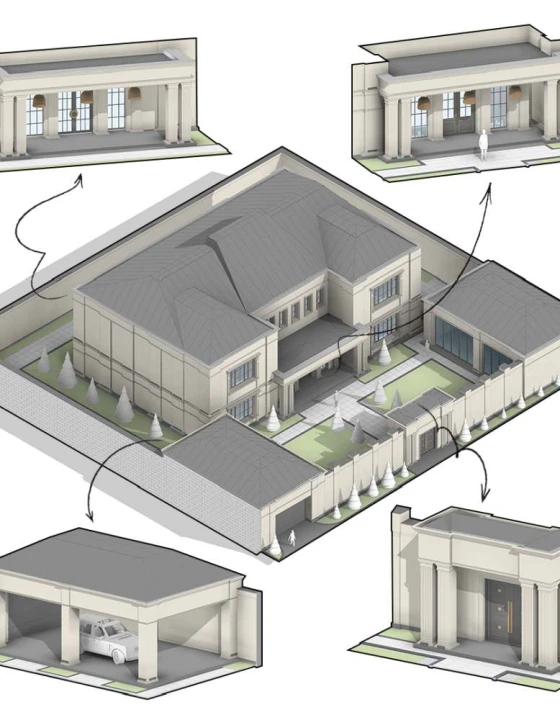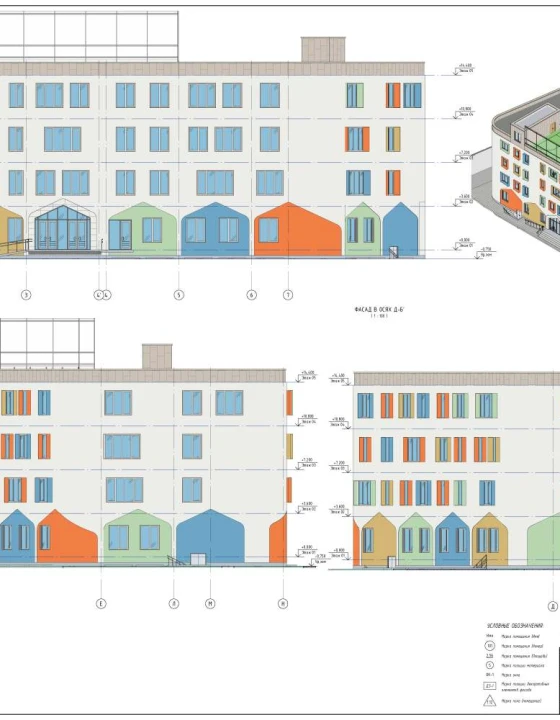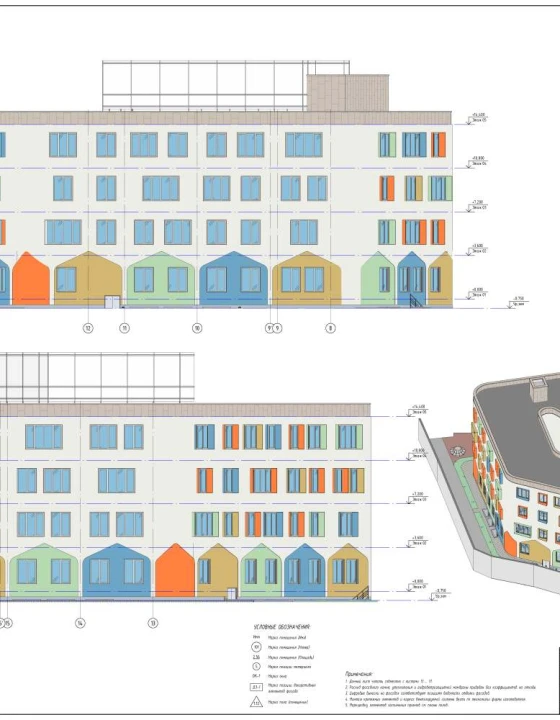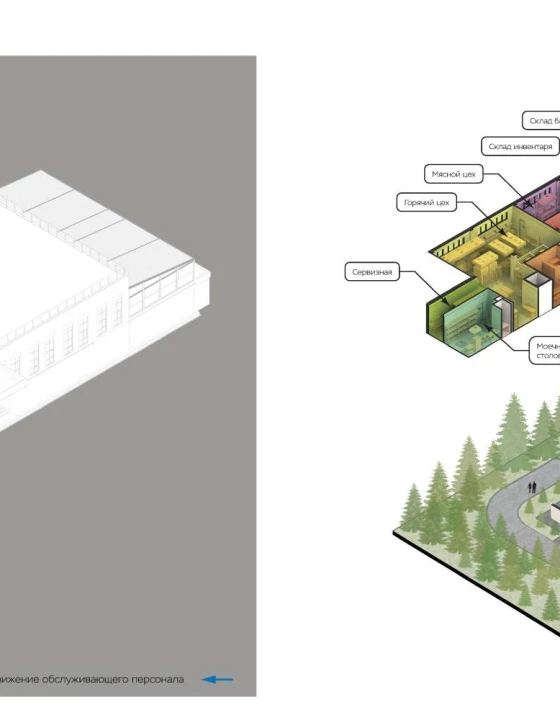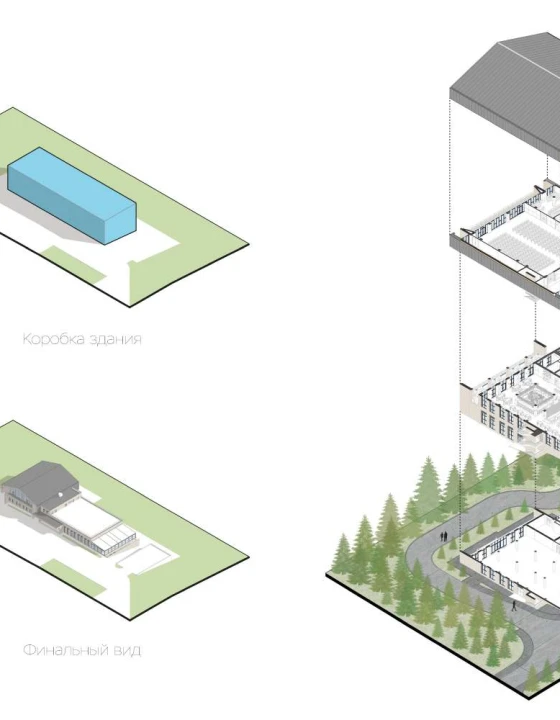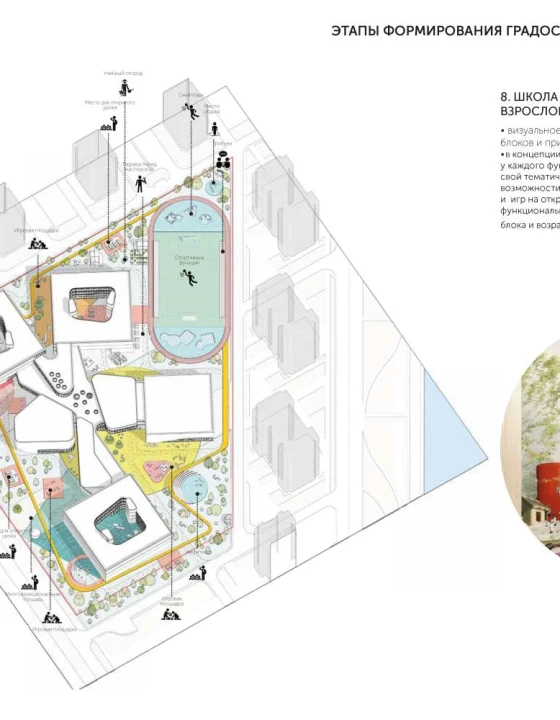BIM design
- Feedback
- Feedback
- Feedback
- Feedback
- Feedback
- Feedback
- Feedback
- Feedback
- Feedback
- Feedback
Get a consultation
- Design
- Design
- Design
- Design
- Design
- Design
- Design
- Design
- Design
- Design

BIM DESIGN
Successful construction works largely depends on the use of effective modern technologies already at the project development stage. BIM design is one of such technologies, and the architectural and design bureau AutoTechDraw offers its services in this area. Building Information Modeling (BIM) is an informational three-dimensional modeling of buildings and structures. Its application allows all data about the capital construction object to be presented in electronic form.
The digital format of building information modeling provides an opportunity to collect all the necessary data about the object. BIM design collects architectural, technological, engineering, structural, operational and economic characteristics of the object in a single information field. And as a result of information modeling all these parameters become interrelated. All this is supplemented with information about plans, terms and cost of construction, which allows to get the most complete picture of the object.
BIM design, which is also called an electronic copy of a future building or structure, is characterized by a number of advantages. Among them are:
- Interconnectivity between all drawings, plans and specifications.
- Faster changes compared to CAD design.
- Ability to visually inspect changes in the model and on the drawings.
- Determination of exact scope of work and financing (recalculation is automatic).
- Connection of automated collision checking.
- Online visualization for project discussion and joint decision making.
- Performing complex analysis and modeling on an actual object model.
- Automation of most routine operations, speeding up the construction process.
Order a callback
Our consultant will answer all your questions
- Achievements
- Achievements
- Achievements
- Achievements
- Achievements
- Achievements
- Achievements
- Achievements
- Achievements
Our achievements
In each project we have solved a set of challenges::
from unlocking the potential of the space to developing the details
30+
COMPLETED PROJECTS
20+
HAPPY CLIENTS
5+
TURNKEY PROJECTS
20+
EXPERIENCE OF SPECIALISTS


- Worksheet
- Worksheet
- Worksheet
- Worksheet
- Worksheet
- Worksheet
- Worksheet
- Worksheet
- Worksheet
Downloadable files
Using this questionnaire, you will be able to describe more precisely your requirements for the future interior and send it to us to get started.
- Questions
- Questions
- Questions
- Questions
- Questions
- Questions
- Questions
- Questions
- Questions
- Questions
Frequently Asked Questions
We speak the same language as you!
When modeling a space, we use the most advanced graphic editors.
The cost of this service depends on various factors. It takes into account the scale of the capital construction object, its operational purpose, customer requirements and other factors. You can find out the exact price only after the assessment of the task set by our specialists. Approximate cost can be voiced by a consultant. However, due to the instability of the financial situation, we recommend to specify the actual price of BIM-design immediately before placing an order.
Most often prices differ due to the substitution of concepts. BIM-modeling - a relatively young service, and most customers do not have a full understanding of what exactly should include such a project. Specifying an underestimated cost, they provide the client with an incomplete model, miss important key links and make other mistakes that affect the quality of the finished model. As a result, the customer has to spend additional money and time for additions or complete replacement of poor quality BIM-project. As a rule, such rates are offered by construction companies, whose staff lacks specialists in BIM-projecting, and private designers. Therefore, it is recommended to apply to specialized architectural and design bureaus with experience, license and a good portfolio of information models of capital construction objects.
As in the situation with the price, the exact terms can be established only after familiarization with the technical task. We value our reputation and do not make promises to our clients that we cannot fulfill. Approximate terms can be clarified with a specialist of the support service. In any case, the qualifications and experience of specialists allow us to create projects on BIM technology in the shortest possible time.
- Feedback
- Feedback
- Feedback
- Feedback
- Feedback
- Feedback
- Feedback
- Feedback
- Feedback
- Feedback
Contact us
and we will answer any questions you may have
BIM-design of architecture
Architectural design bureau AutoTechDraw offers information design services in Tashkent and other cities of Uzbekistan. Building Information Model (BIM) works are performed by qualified specialists. Information modeling is carried out for capital construction objects of any complexity. During development we apply personal approach, take into account the wishes of clients, their budgetary possibilities. In addition, employees of our company are ready to provide a number of additional services (for example, complex analysis and mathematical modeling based on the developed BIM-model).
Information design in Tashkent: your opportunities with AutoTechDraw
Our company has been providing various services in the field of design for many years. We apply the best technologies and promptly master new technological developments. BIM-designing is one of the most advanced achievements in modern architectural and design business. Possibilities of three-dimensional modeling allow to optimize time and money spent on construction, to ensure reliability and safety of the future object.
Specialists of our company quickly mastered the new technology and have already realized a large number of BIM-models. This experience has made it possible to ensure optimal conditions for the provision of services. By contacting AutoTechDraw to order building information modeling in Tashkent, customers discover the following advantages of our service
- possibility of BIM design of various types of capital construction objects of any scale and degree of complexity;
- quality guarantees, confirmed by the legal provision of all services on the basis of a license issued by the regulatory body;
- affordable for Uzbekistan cost of BIM-design (due to the instability of the financial market prices should be specified);
- a large portfolio of ready and realized information models, confirming the quality and reliability of our service;
- consultations from qualified support staff, which can be contacted by chat, phone and Telegram.
For more detailed information on BIM project development service we recommend to read the FAQ section. If necessary, you can clarify the information with our consultants.

